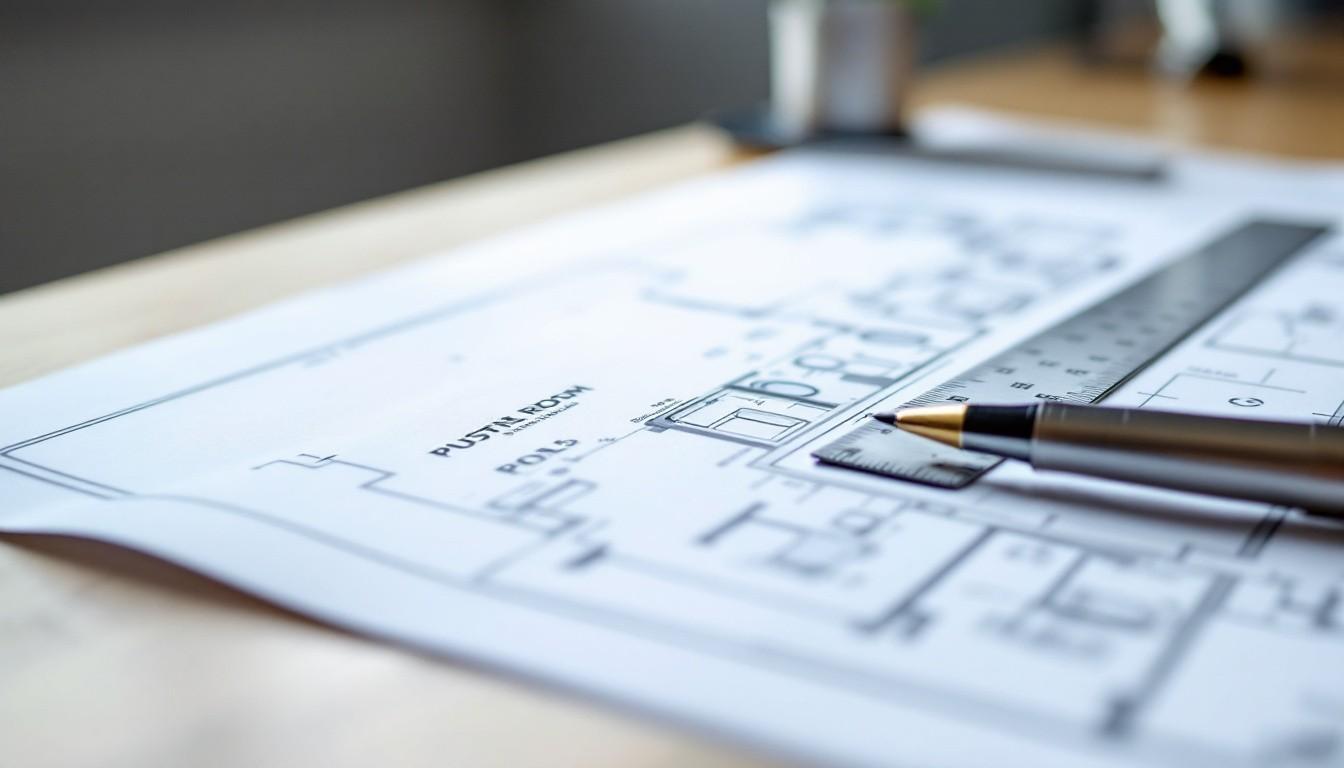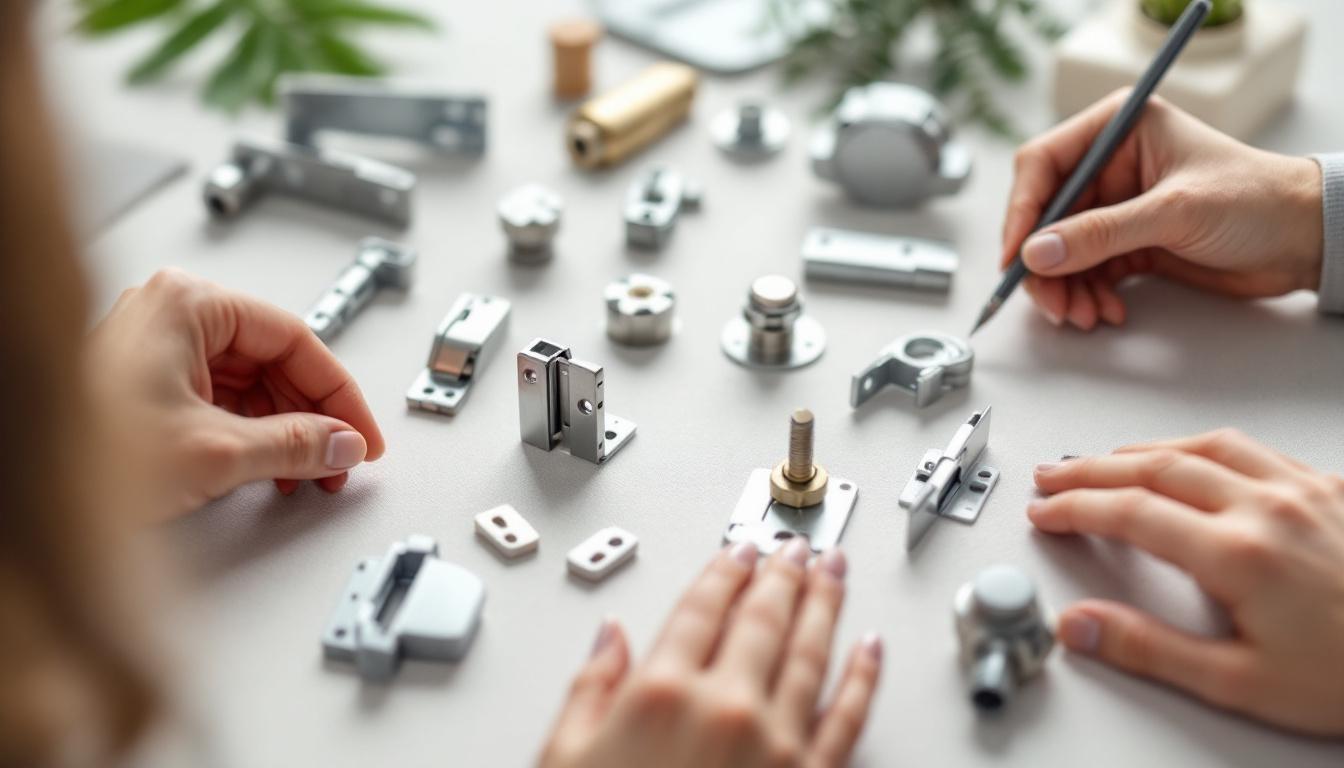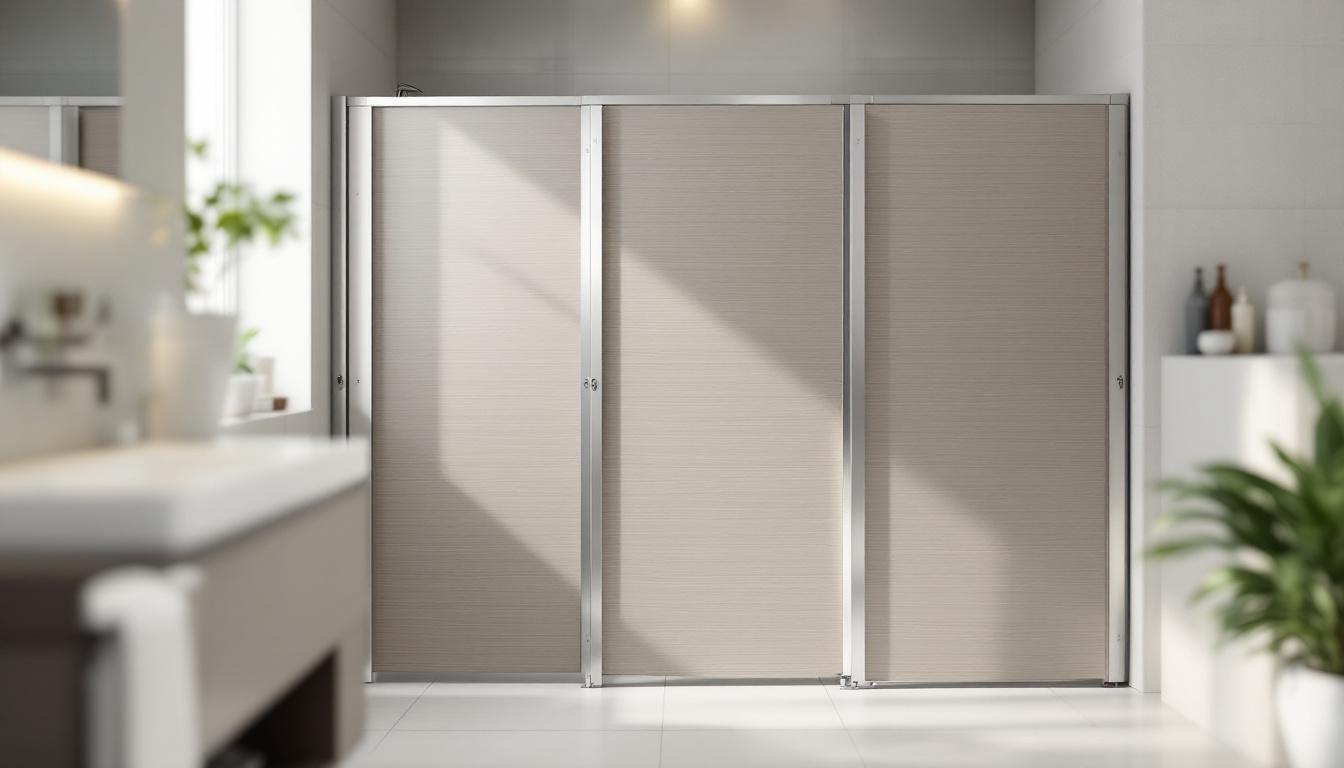Public restroom design plans require careful consideration of user needs, safety standards, and long-term functionality. Poor planning leads to costly renovations and user dissatisfaction.
We at Partition Stalls understand that successful restroom design balances accessibility, durability, and efficient space utilization. The right approach saves money while creating spaces that serve communities effectively.
Key Design Principles for Public Restrooms
ADA Compliance Forms Your Foundation
The Americans with Disabilities Act Standards mandate at least one wheelchair-accessible toilet compartment in multi-user restrooms, with clear floor space that measures 30 inches by 48 inches minimum. Facilities fail inspections when doors swing into fixture clearances, which violates Section 603.2.3. The International Building Code requires accessible unisex toilet rooms in assembly and mercantile facilities that need six or more fixtures.
Grab bars must withstand 250 pounds of force and toilet paper dispensers cannot sit higher than 48 inches from the floor. At least 5% of portable toilet clusters must meet accessibility standards. The 2010 Standards set minimum requirements for newly designed and constructed or altered facilities.
Traffic Flow Controls User Experience
Peak usage patterns drive effective space planning more than aesthetic preferences. High-traffic facilities need multiple entry points and hand-washing stations that sit near entrances to prevent bottlenecks. Labor costs should be factored in when considering commercial restroom maintenance.
Stall placement should follow sight lines for safety while it maintains privacy. ASHRAE recommends 50 cubic feet per minute of exhaust per toilet fixture to manage moisture and odors effectively.
Privacy and Safety Features Unite
Proper partition height and gap specifications prevent security issues while they maintain access for maintenance. Nonporous materials like solid surface countertops resist bacteria growth and reduce time spent on maintenance tasks. LED fixtures consume 75% less energy than traditional bulbs while they improve visibility and safety.
Clear signage with accessibility symbols guides users effectively and meets compliance requirements. Touch-free fixtures reduce germ transmission points (sensor-operated faucets cut water usage by up to 70% compared to manual models).
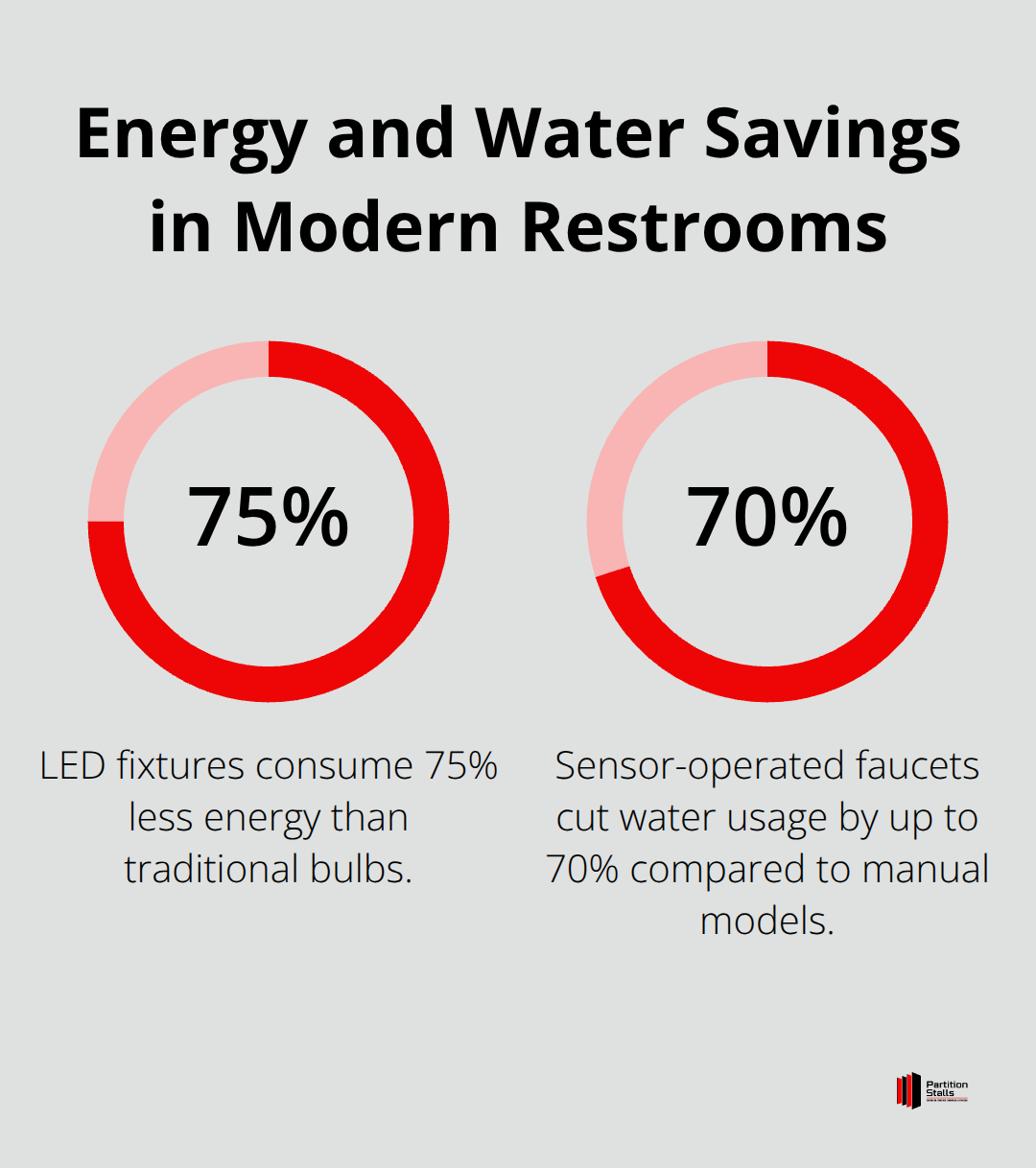
These foundational principles set the stage for selecting the right components and materials that will serve your facility for years to come.
Essential Components and Layout Planning
Partition Systems Drive Function and Privacy
Solid plastic partitions resist moisture and impact better than powder-coated steel options in high-traffic environments. Phenolic partitions provide durable, waterproof solutions for bathroom facilities. Standard stall dimensions measure 60 inches deep by 32 inches wide minimum, but 36-inch widths reduce user discomfort and improve accessibility beyond ADA minimums.
Floor-mounted partitions with overhead braces provide maximum stability in schools and transit facilities where abuse occurs frequently. Stall door gaps should measure 5/8 inch at sides and 12 inches at bottom for proper sight line control. Higher-end facilities benefit from floor-to-ceiling partitions that eliminate gaps entirely. Solid plastic systems work best for facilities that expect over 500 daily users because maintenance costs drop significantly compared to laminate options.
Fixture Spacing Determines User Comfort
Water closets require 30-inch center-to-center spacing minimum, but 36-inch spacing prevents shoulder contact between adjacent users. Wall-hung toilets offer significant space savings, easier cleaning, customizable height, and a sleek modern aesthetic. Urinal placement needs 24-inch minimums between centerlines, though 30-inch spacing reduces splash-back issues.
Hand-washing stations work best when positioned 15 feet maximum from exit doors to encourage proper hygiene habits. Dual-flush toilets save 67% more water than standard models while high-speed hand dryers eliminate paper waste entirely. Counter-mounted soap dispensers should sit 6 inches from faucet centers to prevent water damage to dispensers.
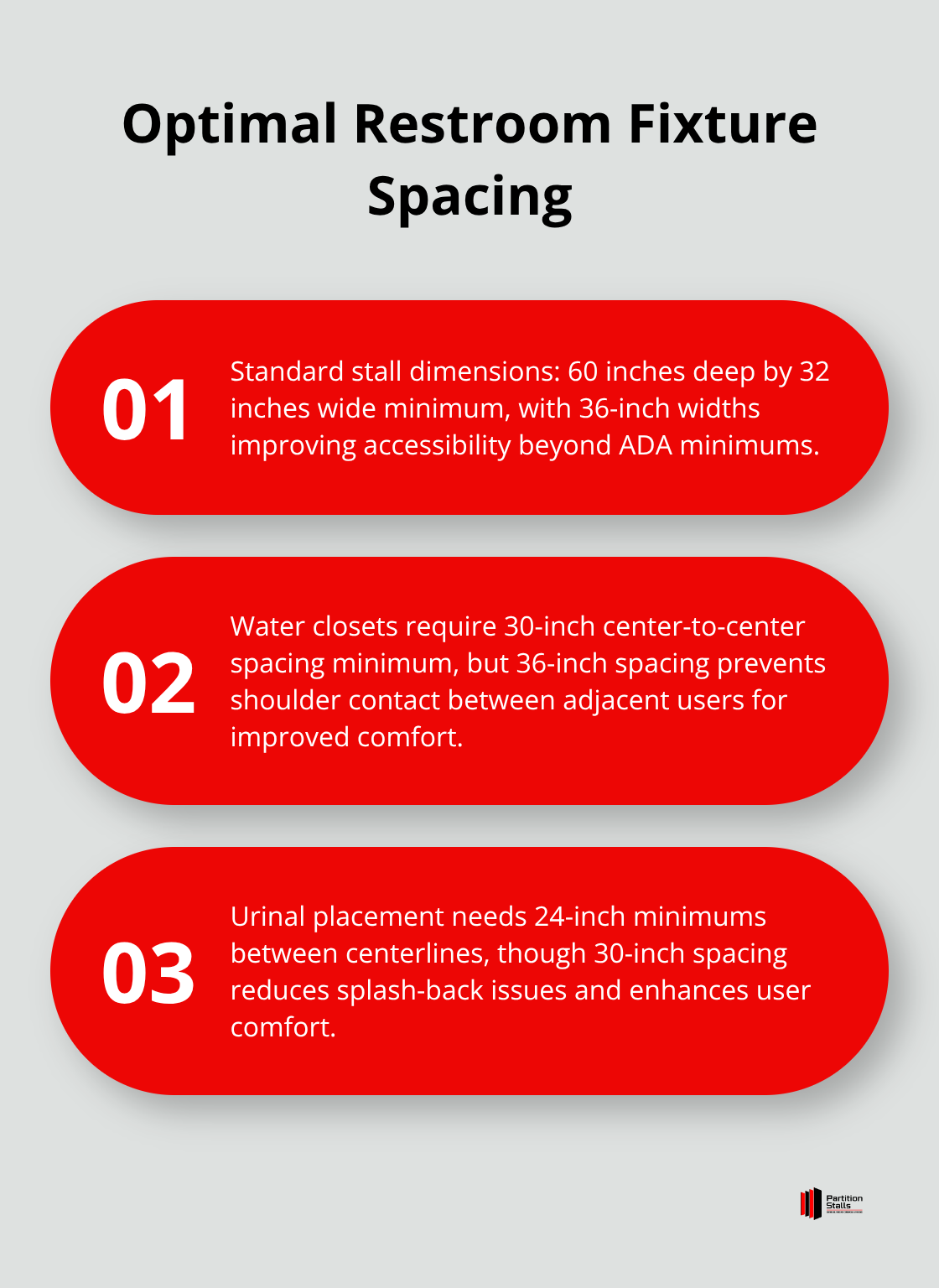
Support Features Complete Accessibility
Grab bars must mount into structural backing that supports 250-pound loads without deflection. Side-wall bars should extend 12 inches beyond toilet centerlines while rear-wall bars span 36 inches total width. Baby changing stations require 50-pound weight capacity and should mount at 34-inch heights for universal access (coat hooks placed at 48-inch heights serve wheelchair users and standing adults equally well).
Emergency call systems in accessible stalls connect to monitored security stations rather than simple alarms that create confusion. Motion-sensor lighting with 20-second delays prevents users from standing in darkness while conserving energy during low-traffic periods.
Material selection becomes the next critical decision that determines how well these components perform over time and under heavy use.
Materials and Durability Considerations
High-Traffic Material Selection
Phenolic resin partitions outperform all alternatives in facilities that exceed 10,000 daily users because they resist scratches, water damage, and bacterial buildup significantly better than other materials. Stainless steel hardware prevents corrosion failures that plague powder-coated alternatives within 18 months of installation.
Solid plastic partitions cost 40% more upfront than laminate options but eliminate replacement needs for 15-20 years in high-traffic environments. Porcelain fixtures resist chips and cracks better than vitreous china models when subjected to heavy use and occasional abuse.
Maintenance and Cleaning Requirements
Nonporous surfaces like quartz countertops require 50% less time to clean than granite alternatives because they prevent bacteria penetration and stain absorption. Antimicrobial coatings on door handles and grab bars continuously reduce bacterial contamination when cleaned regularly.
Seamless floors eliminate grout lines that harbor bacteria and require daily scrubbing in conventional tile installations. Touch-free dispensers reduce contamination points while sensor-operated faucets eliminate mineral buildup around manual valve assemblies that create maintenance headaches.
Cost-Effective Long-Term Solutions
Premium materials deliver 300% better return on investment when calculated over two decades of operation. Phenolic partitions require zero refinishing compared to powder-coated steel that needs repainting every 3-4 years at $200 per stall.
High-speed hand dryers eliminate paper costs of $1,200 annually per 100 daily users while they reduce waste removal expenses by 60%. LED fixtures last 50,000 hours compared to fluorescent tubes at 10,000 hours (this cuts replacement labor costs by 80% over facility lifespans).
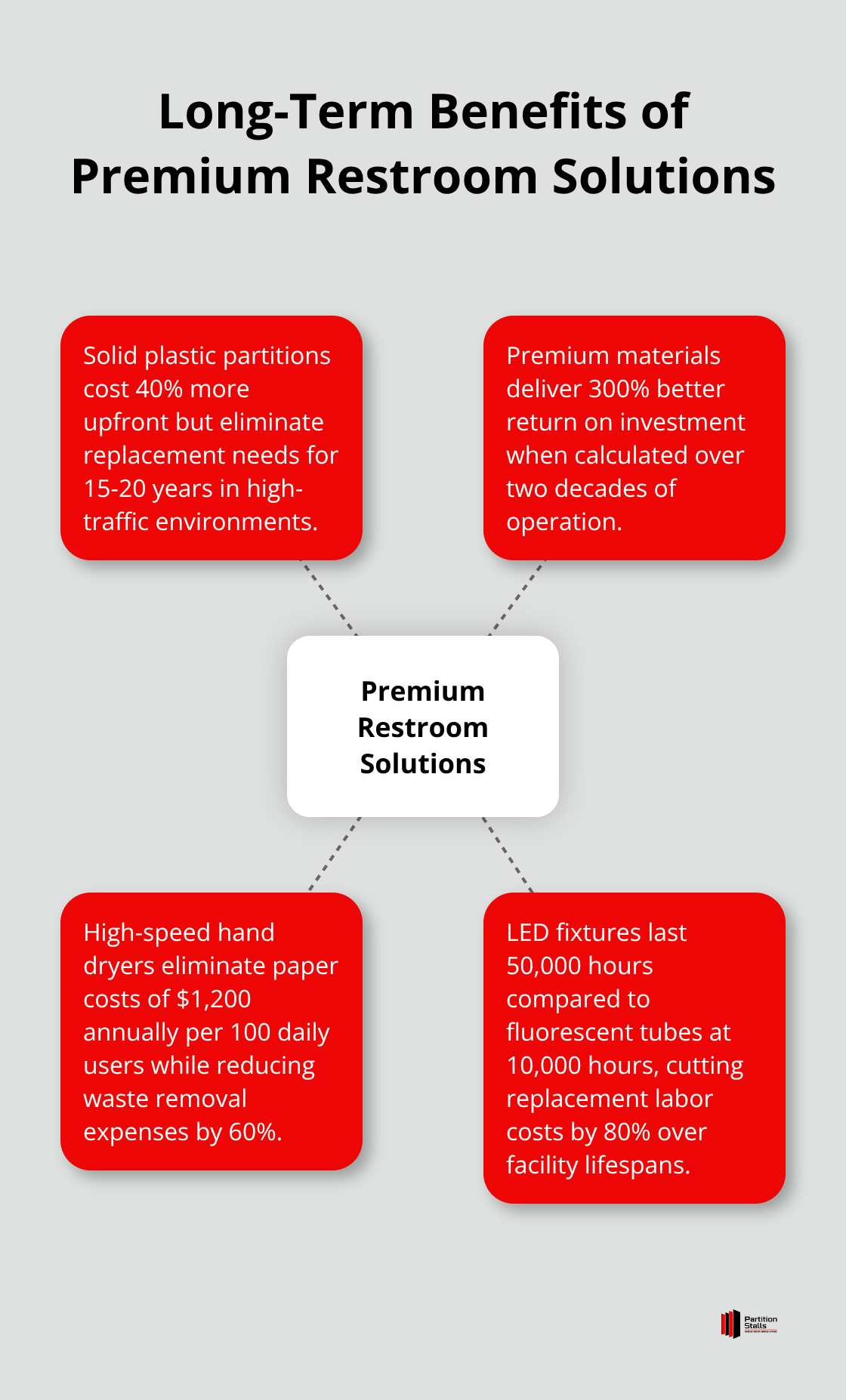
Final Thoughts
Effective public restroom design plans require balance between ADA compliance, traffic flow optimization, and material durability to create functional spaces that serve users for decades. The 30-inch by 48-inch clear floor space requirement, proper grab bar placement, and strategic fixture spacing form the foundation of successful designs. Premium materials like phenolic partitions and stainless steel hardware deliver 300% better return on investment over 20-year periods compared to budget alternatives.
Touch-free fixtures reduce maintenance while LED lights cut energy consumption by 75%. These elements work together to minimize long-term operational costs. Implementation success depends on understanding peak usage patterns, selecting appropriate partition systems for expected traffic levels, and choosing materials that withstand heavy use without frequent replacement (facilities exceeding 10,000 daily users need phenolic resin partitions and solid plastic components to avoid costly renovations).
We at Partition Stalls provide comprehensive restroom solutions including durable partitions, ergonomic grab bars, and energy-efficient fixtures tailored for offices, gyms, restaurants, and public facilities. Professional consultation helps identify the right combination of components and materials that meet your specific needs. This approach maintains compliance with accessibility standards and building codes while maximizing long-term value.

