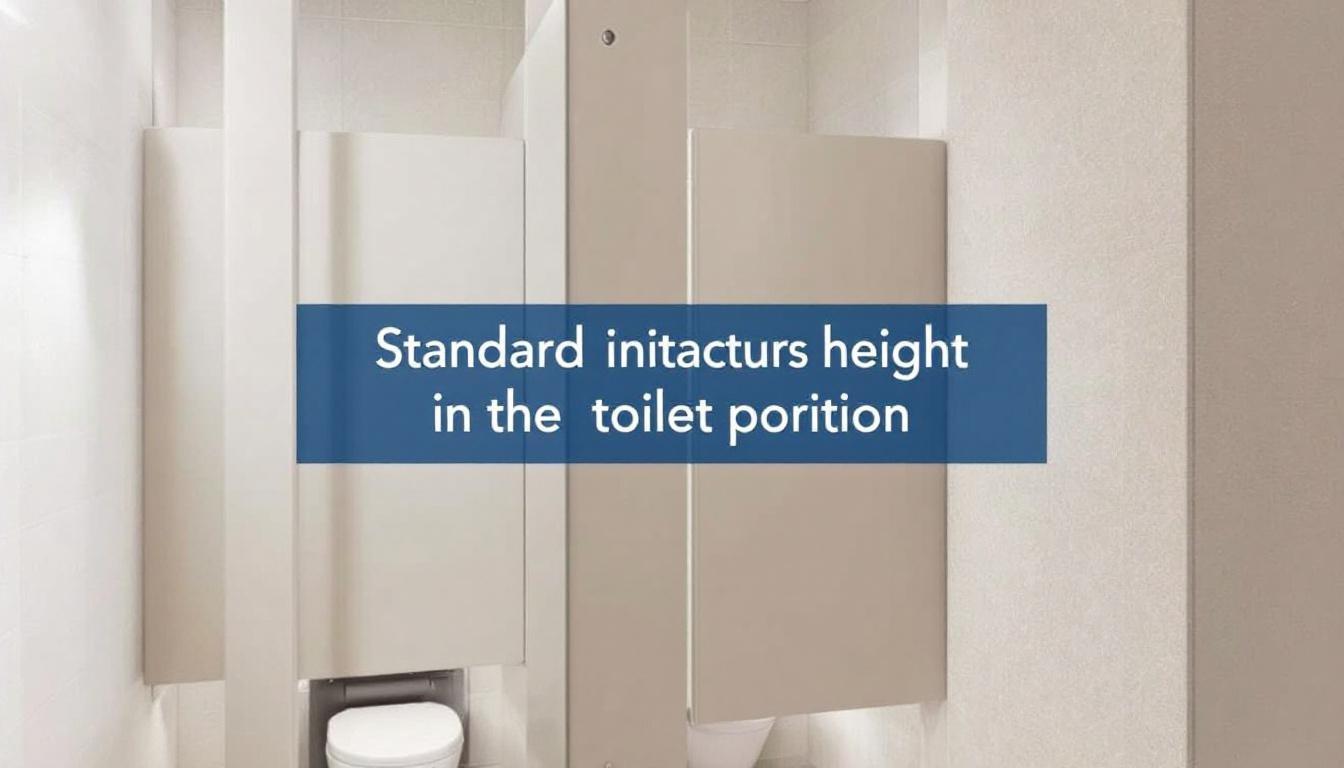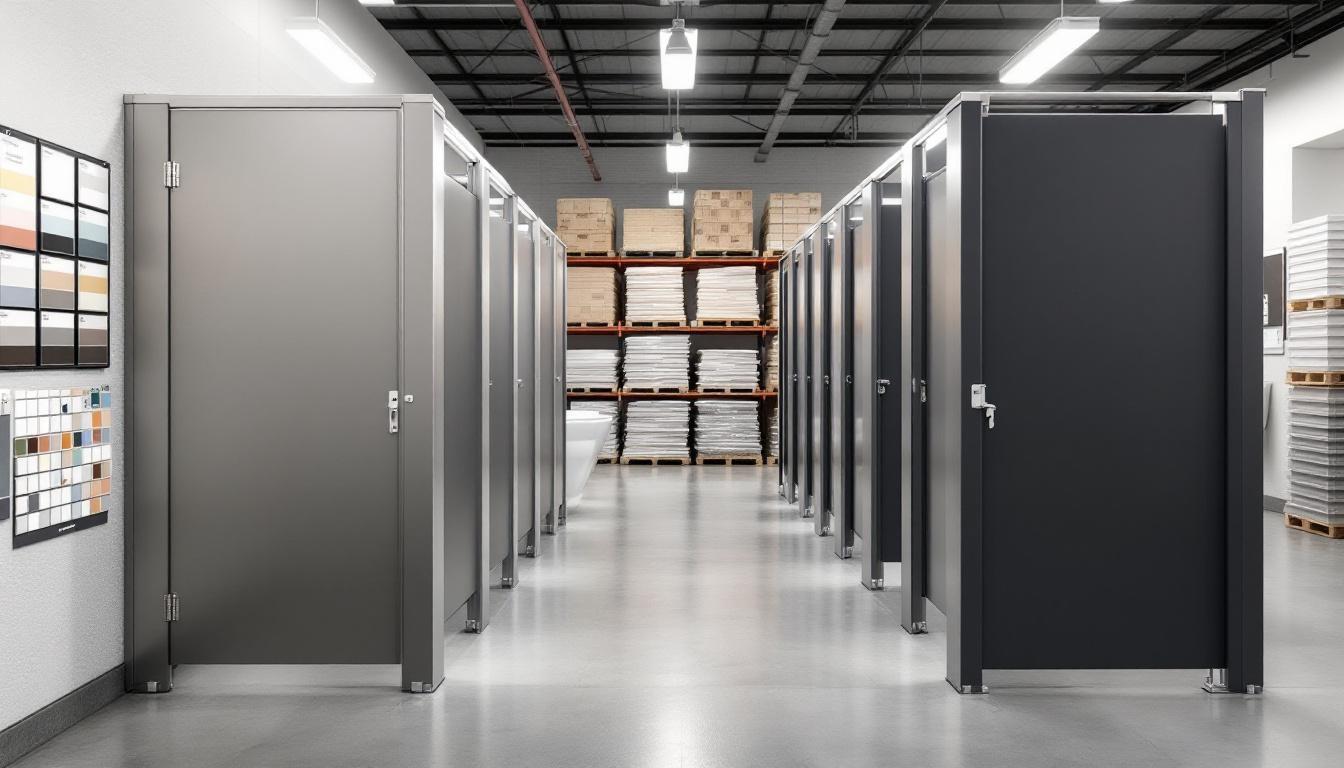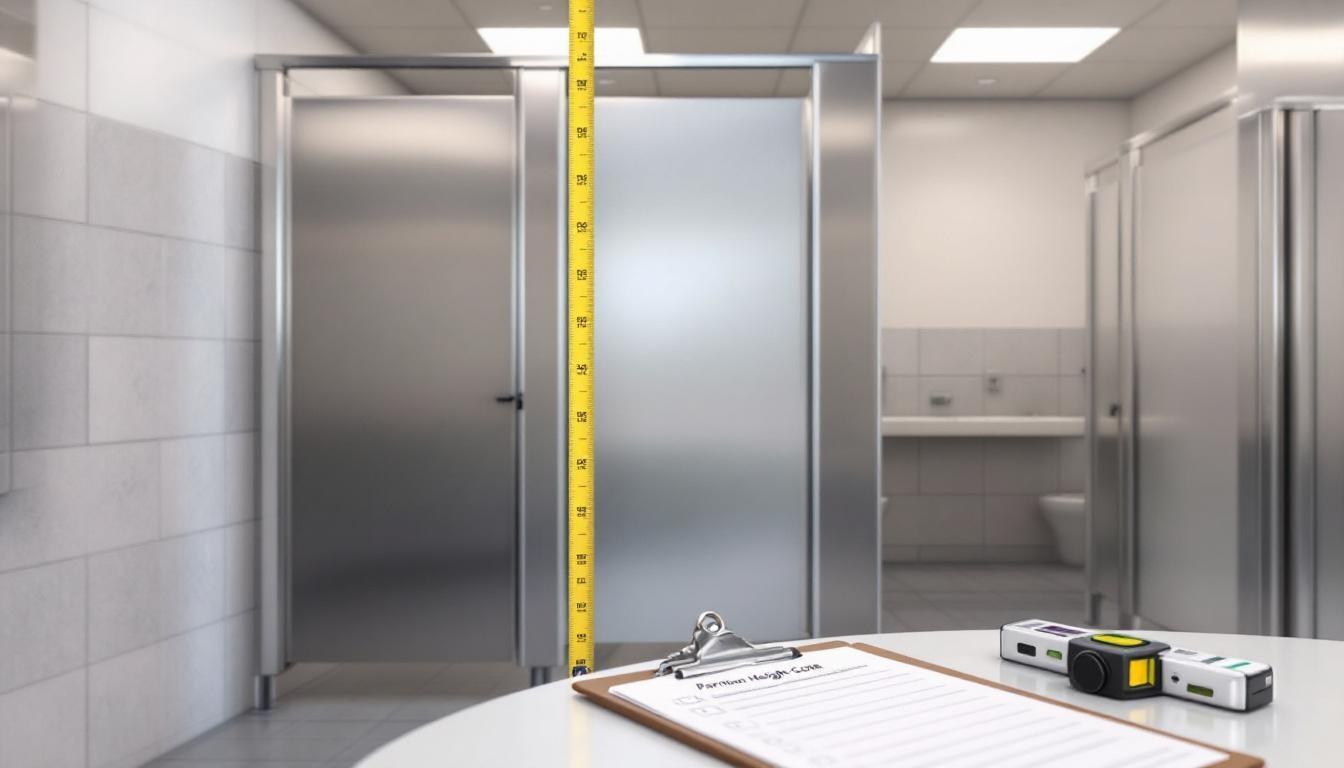Toilet partition height directly impacts user comfort, privacy, and regulatory compliance in commercial restrooms. Most facilities require 58-inch partitions, but specific applications may need different measurements.
We at Partition Stalls see many property managers struggle with height selection due to varying codes and user needs. The right height balances accessibility requirements with practical considerations like maintenance access.
What Height Standards Must You Follow?
ADA Compliance Sets the Foundation
The Americans with Disabilities Act establishes specific requirements that directly affect partition height selection. ADA-compliant stalls typically require specific clearances above the finished floor compared to standard installations. Standard accessible stalls must provide adequate space for maneuvering, which often means property managers mount panels higher to accommodate wheelchair users and mobility equipment. The ADA mandates that at least one toilet compartment must be wheelchair accessible when multiple compartments are provided, and these accessible units cannot have partition doors that swing into required clearances around fixtures.
Building Codes Define Minimum Standards
The International Building Code works alongside ADA requirements to establish height parameters for commercial restroom partitions. The IBC requires accessible unisex toilet rooms in facilities with six or more toilets, and these spaces must maintain specific clearance requirements that affect partition placement decisions. State and local jurisdictions often modify these base requirements, which creates variations that can impact your installation. Some municipalities require higher privacy standards, which push partition heights beyond the typical 58-inch standard.
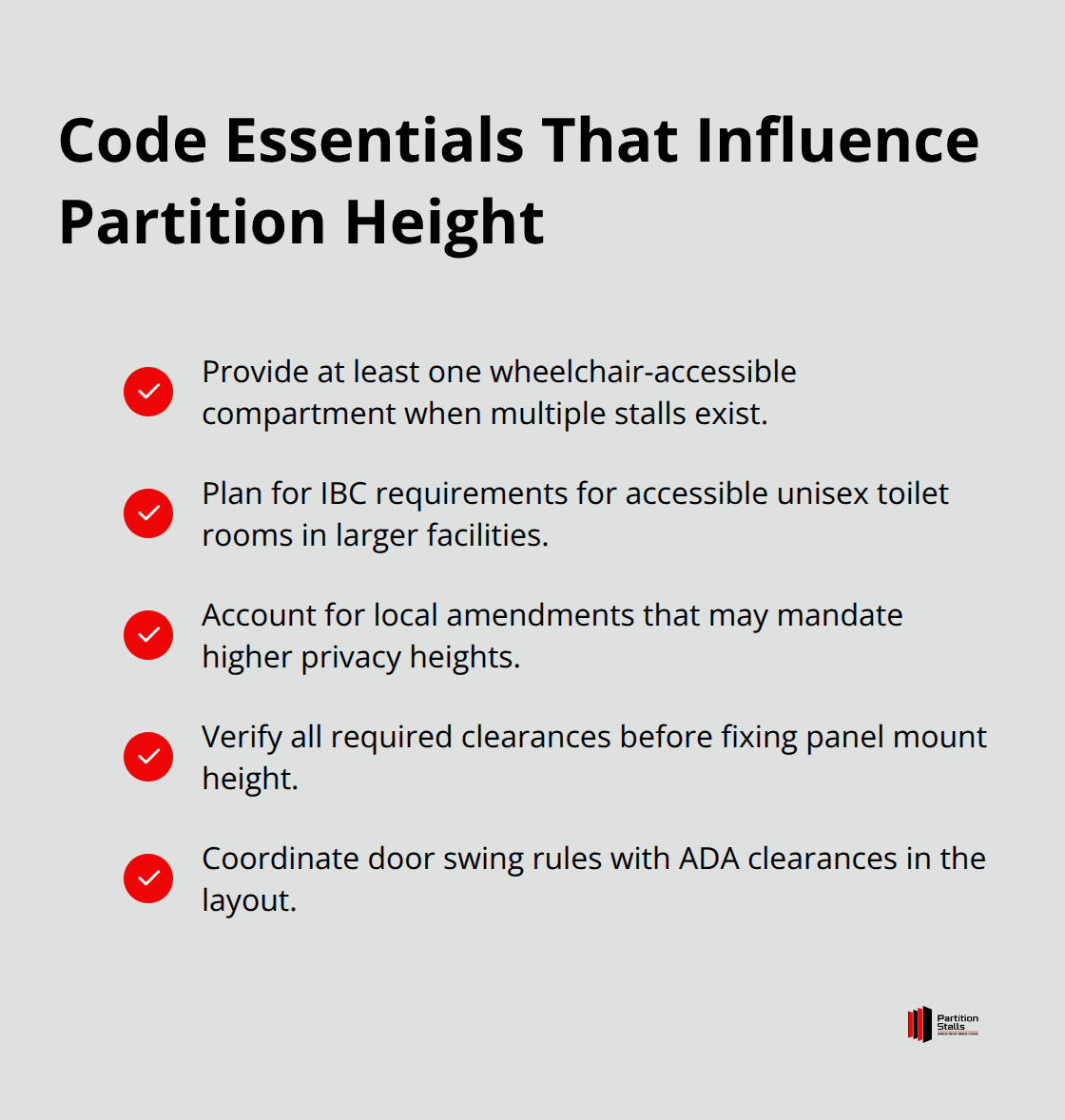
Regional Variations Create Additional Requirements
California and New York have implemented stricter privacy regulations that affect both panel height and floor clearance measurements. Florida building codes emphasize hurricane resistance, which can influence the structural requirements for taller partition installations. Local health departments frequently impose additional height requirements beyond federal standards. Chicago requires enhanced privacy measures in certain facility types (particularly schools and healthcare facilities), while Texas focuses on accessibility improvements that affect partition clearances.
Professional Consultation Prevents Costly Mistakes
Contact your local building department before you finalize height specifications, as violations can result in costly retrofits and failed inspections. Each jurisdiction interprets federal guidelines differently, and what works in one city may not meet requirements in another. These variations make professional guidance valuable when you select partition heights for your specific location and facility type.
What Factors Determine Your Partition Height Choice
Elementary Schools Need Different Heights Than Corporate Offices
Elementary schools install 48-inch partitions to accommodate children aged 5-11, while high schools typically use standard 58-inch heights. Corporate offices with professional environments often select 64-inch partitions for enhanced executive privacy. Healthcare facilities must balance patient dignity with caregiver accessibility, and they typically choose 62-inch heights that allow medical staff oversight while they maintain patient privacy. Restaurants and retail locations favor 55-inch partitions because they facilitate quick cleanup between customers and reduce maintenance costs compared to taller installations.
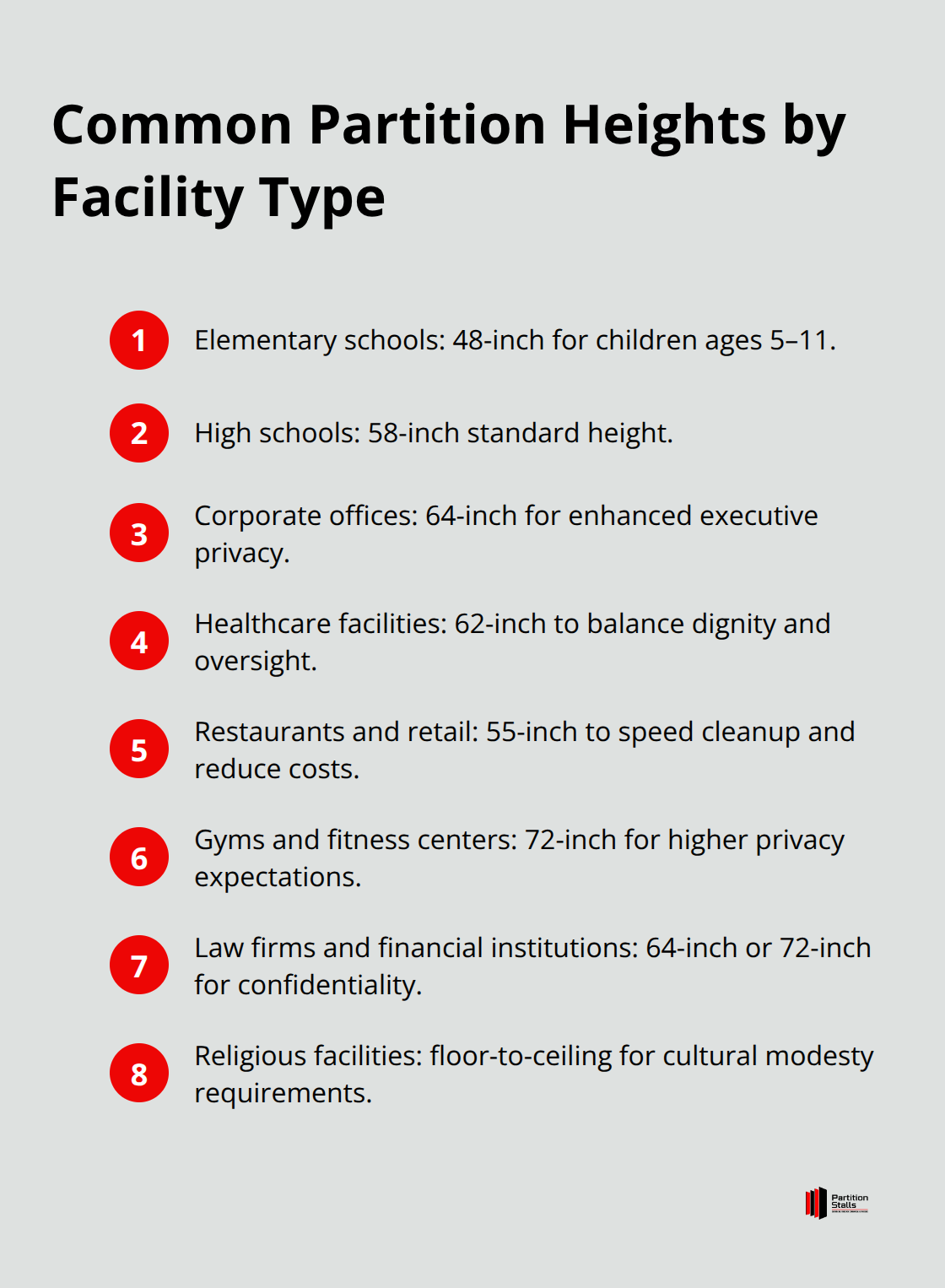
Privacy Expectations Vary Dramatically Across Facility Types
Gyms and fitness centers benefit from installing 72-inch partitions compared to standard heights, though research indicates the need for more evidence-based design decisions in health club facilities. Airport restrooms use 58-inch partitions because security personnel need visual confirmation of occupancy for safety protocols. Religious facilities often require floor-to-ceiling partitions for cultural modesty requirements, while nightclub venues deliberately choose lower 55-inch partitions to prevent inappropriate activities. Law firms and financial institutions consistently select 64-inch or 72-inch partitions because client confidentiality extends to restroom privacy expectations.
Maintenance Teams Drive Height Selection More Than You Think
Janitors clean faster when partitions mount 12-14 inches above the floor rather than 6-9 inches because mops reach underneath easily. Hospitals choose 62-inch partitions specifically because housekeeping staff can spray disinfectant over panels without door removal during deep cleanup procedures. Schools avoid 72-inch partitions because maintenance crews cannot detect vandalism or safety issues without individual stall entry. Food service locations require 55-inch partitions mounted 14 inches high because health inspectors need visual access to verify proper sanitation compliance during surprise visits.
Budget Constraints Shape Height Decisions
Partition installation typically costs $85-125 per stall, with various factors affecting the final price. Installation labor increases for taller partitions because they require additional structural support and specialized mounting hardware. Property managers often compromise on height to stay within renovation budgets (particularly in older buildings where structural modifications add complexity). However, the long-term maintenance savings from proper height selection often offset initial cost differences within three to five years.
These practical considerations directly influence which specific height configurations work best for different commercial applications.
Which Height Configuration Works Best for Your Facility
The 58-Inch Standard Dominates Commercial Installations
The 58-inch partition height with 12-inch floor clearance is widely used in commercial restroom applications. Hadrian’s Standard Series uses this exact specification because it balances privacy needs with maintenance accessibility across office buildings, retail centers, and restaurants. This height allows janitors to clean underneath partitions while it provides adequate visual privacy for users. Property managers choose this configuration because it meets ADA requirements when properly installed and costs significantly less than taller alternatives. The 58-inch height works particularly well in corporate environments where professional appearance matters but extreme privacy is not required.
Maximum Privacy Applications Demand 72-Inch Heights
Elite Plus stalls from Hadrian provide 72-inch high doors and panels mounted 6 to 9 inches above the finished floor for facilities that prioritize privacy above all other considerations. Law firms, medical offices, and high-end restaurants consistently select this configuration because clients expect complete visual privacy. The 72-inch height eliminates the gap between door top and header, which creates an enclosed feel that 58-inch partitions cannot match. Installation costs increase 30-40% compared to standard heights due to additional structural support requirements, but client satisfaction scores improve dramatically in professional service environments.
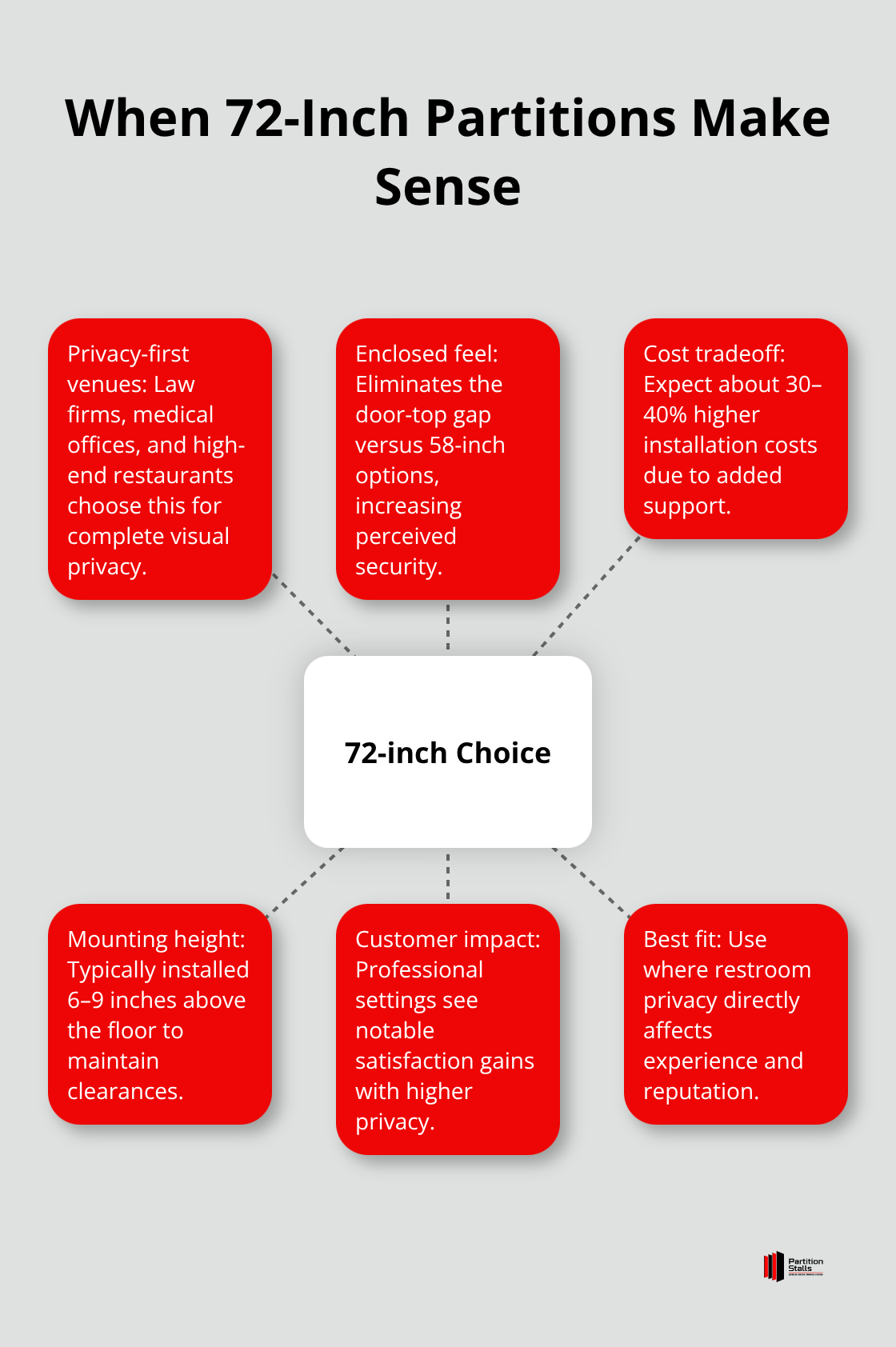
This height works best for any facility where privacy directly impacts customer experience and business reputation.
Specialized Facilities Need Custom Solutions
Elementary schools require 48-inch partitions to accommodate children aged 5-11, while some healthcare facilities need 62-inch heights that allow medical oversight without compromising patient dignity. Commercial restroom stalls are available in 55-inch, 62-inch, and 71.5-inch heights specifically because different industries have distinct requirements that standard configurations cannot address. Airports and transportation hubs often specify 55-inch partitions with 14-inch floor clearances because security personnel need visual confirmation capabilities for safety protocols. Religious facilities frequently request floor-to-ceiling installations that eliminate all gaps for cultural modesty requirements, though these custom solutions require specialized hardware and professional design consultation.
Final Thoughts
Property managers must understand multiple regulatory requirements and facility-specific needs when they select toilet partition height. The 58-inch standard with 12-inch floor clearance works for most commercial applications, while specialized facilities may need 48-inch heights for schools or 72-inch configurations for maximum privacy. ADA compliance remains non-negotiable, and local building codes often impose additional requirements beyond federal standards.
Professional installation prevents costly violations and failed inspections. Property managers who attempt DIY installations frequently discover that toilet partition height specifications involve complex structural considerations and precise measurements that require specialized expertise. Building departments reject installations that fail to meet accessibility clearances or local privacy requirements.
We at Partition Stalls understand these complexities and provide expert guidance throughout the selection process. Our commercial restroom solutions include durable partitions designed for offices, gyms, restaurants, and public facilities (with customization options that meet specific regulatory and functional requirements). Contact us for a free consultation to transform your restroom facilities with properly sized, compliant partition systems.

