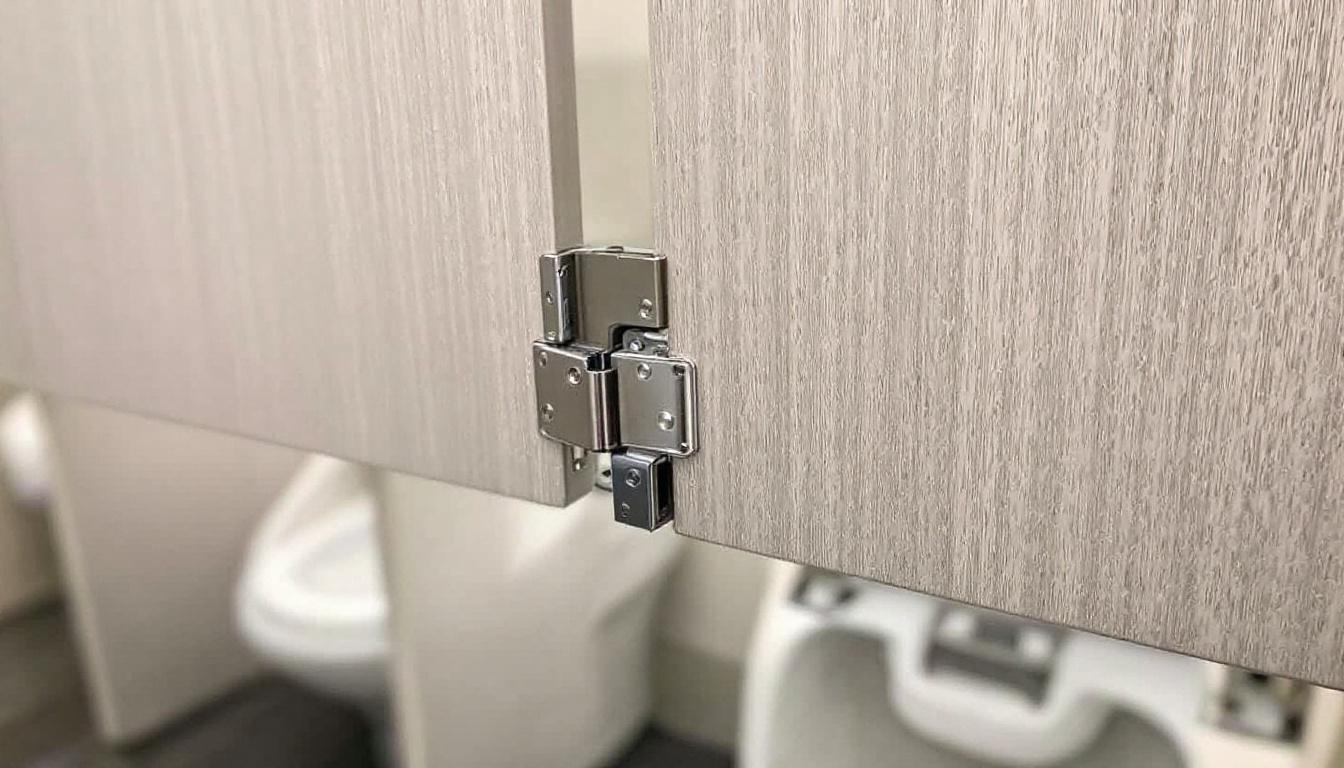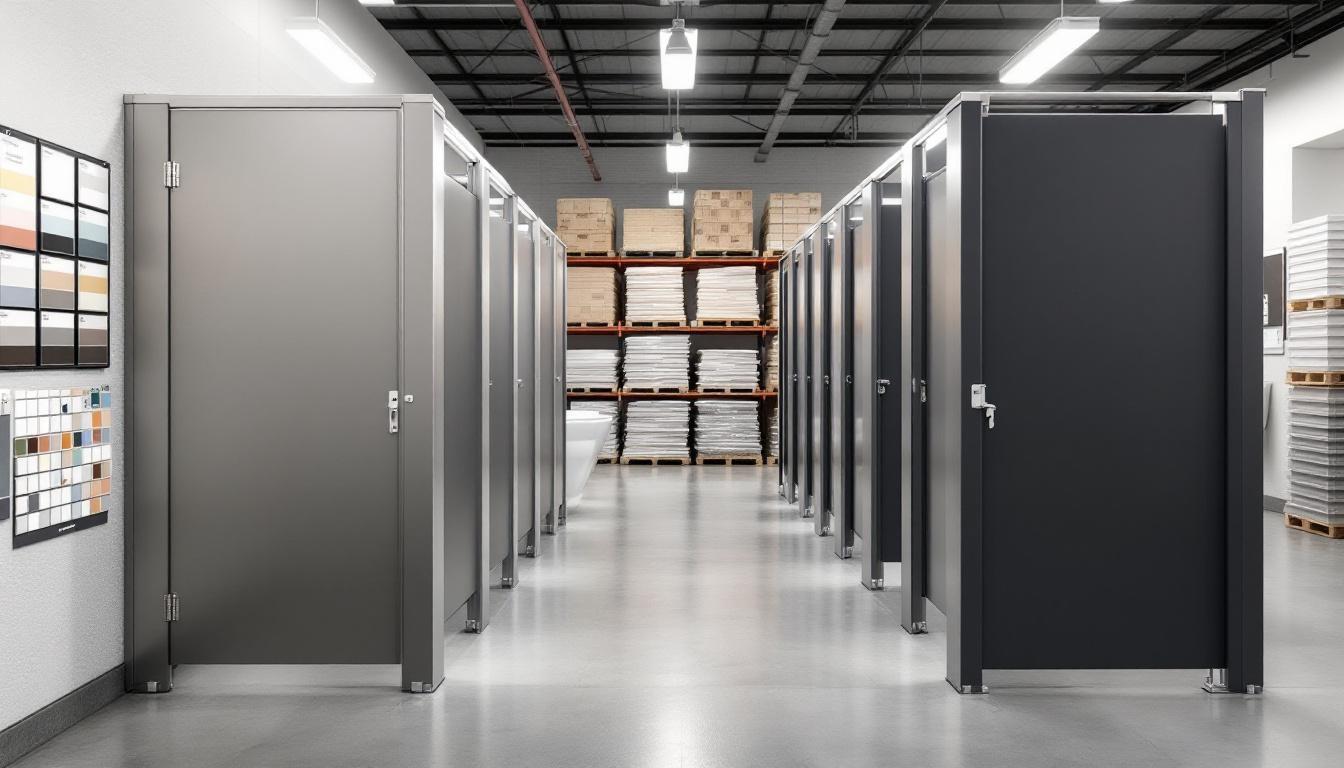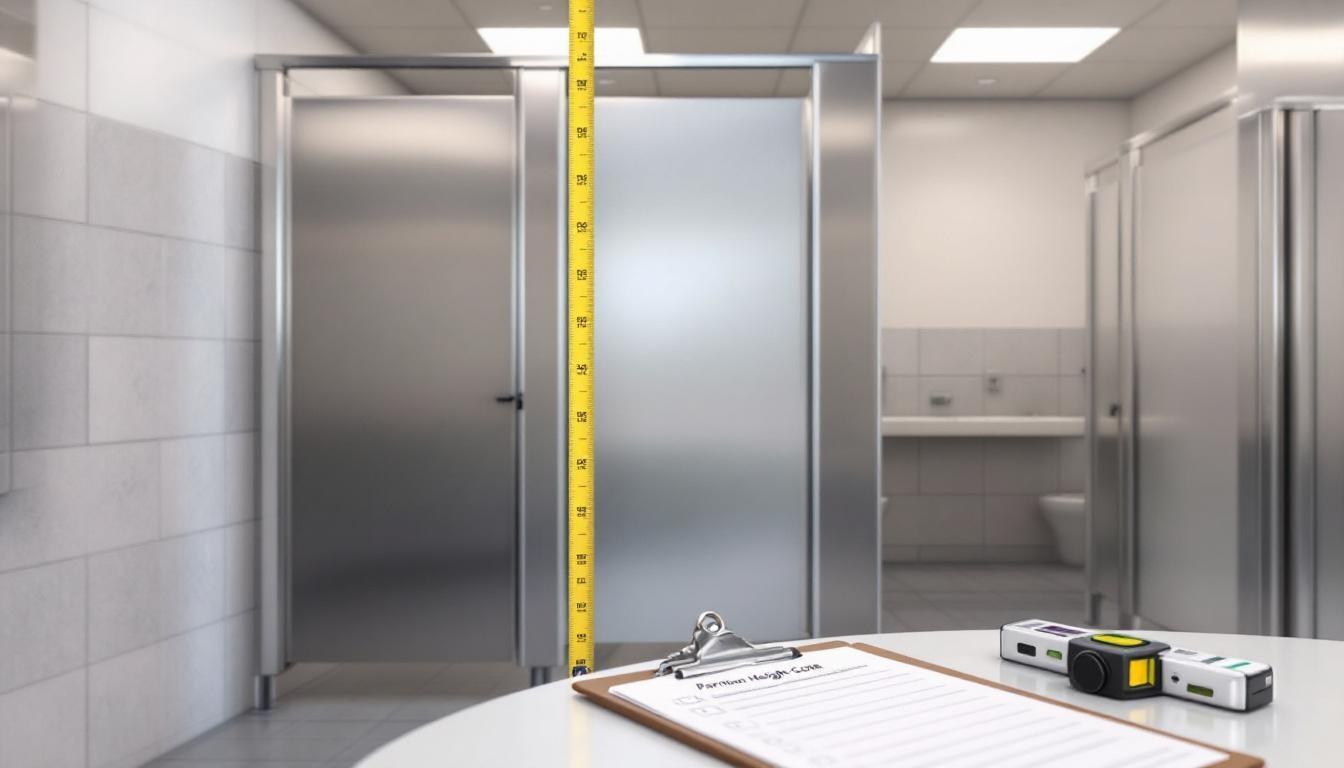Meeting toilet partition code requirements protects your business from costly violations and accessibility lawsuits. Non-compliant installations can result in fines up to $75,000 per violation under ADA regulations.
We at Partition Stalls have seen contractors face project delays and expensive retrofits when they skip proper code research. This guide covers the essential compliance standards you need to know before installation.
What ADA Standards Must Your Toilet Partitions Meet?
Critical Dimension Requirements
ADA Standards require toilet compartments to measure at least 60 inches wide and 56 inches deep for wall-hung water closets, with floor-mounted fixtures needing 59 inches depth. The door opening must provide 32 inches clear width when open 90 degrees. Water closet centerlines sit 16 to 18 inches from the side wall, while grab bar clearance above the toilet requires 12 inches minimum. These measurements are non-negotiable – 4,605 web accessibility lawsuits were filed in 2023, marking a near 42% increase compared to 2022, with restroom accessibility ranking as the top complaint category.

Door Hardware and Operation Standards
Partition doors must operate with 5 pounds maximum force and feature hardware operable with one hand without tight grasping or twisting. Door handles install between 34 and 48 inches from the floor, with privacy latches required on accessible unisex facilities. The door must swing outward or slide to maximize interior space. Hardware finish specifications require corrosion resistance that meets ANSI/BHMA Grade 1 standards for high-traffic environments (particularly important in schools and airports).
Grab Bar Integration Protocol
Grab bars install 33 to 36 inches above the floor and extend 54 inches minimum on the side wall and 36 inches minimum on the rear wall. The bars must support 250 pounds in any direction with 1.5 inches clearance from the wall surface. Toilet paper dispensers cannot interfere with grab bar placement or obstruct the required clearance zones. Mount grab bars directly to structural elements – never rely on partition mounting alone for support, as this creates liability risks and code violations.
Height and Privacy Standards
Standard partition heights range from 58 to 84 inches, though maximum privacy options reach 92 inches for enhanced user comfort. The bottom rail sits 9 to 12 inches above the floor to allow proper cleaning access while maintaining privacy. Door gaps cannot exceed 0.5 inches on the sides and 0.625 inches at the bottom (essential for meeting privacy expectations in modern facilities).
These ADA requirements form the foundation, but building codes add another layer of complexity that varies significantly across jurisdictions.
Which Building Codes Control Your Partition Project
The International Building Code sets the baseline requirements, but local jurisdictions add layers of complexity that can derail your project timeline and budget. IBC mandates accessible unisex toilet rooms in assembly and mercantile occupancies where six or more fixtures are required, while it specifies that at least half of clustered single-user facilities must meet accessibility standards. However, cities like San Francisco require floor-to-ceiling partitions in certain commercial buildings, while Chicago demands specific fire ratings for educational facilities that exceed IBC minimums. Miami-Dade County enforces hurricane-resistant mounting requirements that can add 15-20% to hardware costs.

Fire Safety Specifications That Matter
IAPMO/ANSI/CAN Z124.10 standard governs partition materials and performance testing. This standard requires flame spread ratings of 25 or less for Class A materials in most commercial applications. Phenolic partitions excel in high-fire-risk environments with Class A ratings, while powder-coated steel requires special treatment to meet code in hospitals and schools. Installation height affects fire safety compliance – partitions over 84 inches trigger additional sprinkler coverage requirements in most jurisdictions. Phenolic materials work best for educational and healthcare facilities where fire codes are strictest, as retrofit costs for non-compliant materials average $2,800 per stall according to construction industry data.
Municipality Variations You Cannot Ignore
Local health departments often supersede building codes with stricter sanitation requirements. New York City requires antimicrobial surface treatments in food service restrooms, while Los Angeles mandates specific ventilation clearances that affect partition spacing. Some municipalities require professional engineering stamps for installations over 10 stalls (which adds $1,500-3,000 to project costs). Check plumbing codes early – jurisdictions like Portland require specific drain clearances that can force layout changes after partition orders are placed.
Documentation and Inspection Requirements
Municipal inspectors focus heavily on ADA compliance documentation. Maintain detailed installation records and photos throughout the process to avoid delays during final inspections. Many jurisdictions require pre-installation plan reviews that can take 2-4 weeks to approve. Submit structural calculations for ceiling-hung installations, as most building departments won’t accept manufacturer specifications alone for approval.
Proper installation techniques become the next critical factor once you understand these code requirements and secure the necessary approvals.
How Do You Install Partitions Without Code Violations
Structural Anchors That Pass Inspection
Structural anchors determine whether your installation passes inspection or requires expensive rework. Floor-mounted partitions need concrete anchors that extend not less than 5 inches into the concrete and have a cross-sectional area of not less than one-fourth of a square inch. Ceiling-hung systems require structural attachments to building frame members, never just ceiling tiles or suspended grid systems. Contractors who use standard toggle bolts instead of proper structural fasteners face automatic inspection failures.
Overhead-braced installations demand engineered calculations when they span more than 8 feet. Building officials reject manufacturer load tables for complex configurations. Wall-mounted brackets require backing plates on hollow walls, with through-bolts that extend into structural members at least 2.5 inches. Phenolic partitions weigh 40% more than steel alternatives and require upgraded hardware that many contractors overlook.
Precision Measurements That Meet Standards
ADA clearance measurements must be exact, as inspectors use laser levels and digital tools that catch errors within 1/8 inch. The 60-inch minimum compartment width gets measured from the inside face of partitions, not center-to-center of posts. Door swing clearances need 18 inches minimum from the front edge of the toilet to any obstruction when the door opens 90 degrees.
Grab bar zones cannot overlap with partition hardware by more than 0.25 inches. This requires precise coordination between partition and plumbing trades. Toilet centerline positions at 16 to 18 inches from the side wall affect partition layout significantly (retrofit adjustments cost $800 to $1,200 per stall according to construction industry data).
Documentation That Prevents Delays
Installation photos must capture each anchor point, clearance measurement, and hardware connection before drywall or ceiling work conceals the system. Municipal inspectors require as-built drawings that show actual dimensions, not just plan dimensions, particularly for ADA compliance verification.
Keep torque specification records for all structural connections. Building departments increasingly demand proof of proper fastener installation. Submit material certifications and fire rating documentation before you schedule inspections, since missing paperwork causes automatic rejections that delay occupancy permits by 1 to 3 weeks in most jurisdictions.

Final Thoughts
Toilet partition code requirements center on three essential areas: ADA compliance, local code variations, and proper installation methods. The 60-inch minimum compartment width, 32-inch door clearance, and exact grab bar placement create the foundation for compliant installations. Local jurisdictions complicate projects with fire safety ratings, structural demands, and inspection protocols that differ dramatically across municipalities.
Professional installation becomes essential when you face potential $75,000 ADA violation fines and project delays that extend timelines for weeks. Contractors who attempt installations without proper code knowledge encounter automatic inspection failures and expensive retrofits that average $2,800 per stall. Structural anchors, precise measurements, and complete documentation separate successful projects from costly failures.
We at Partition Stalls navigate these complexities and provide commercial restroom solutions that meet code requirements while delivering durability and visual appeal. Our guidance helps you handle jurisdiction-specific requirements and installation challenges. Contact us for a free consultation to upgrade your restroom facilities with compliant, attractive solutions.



