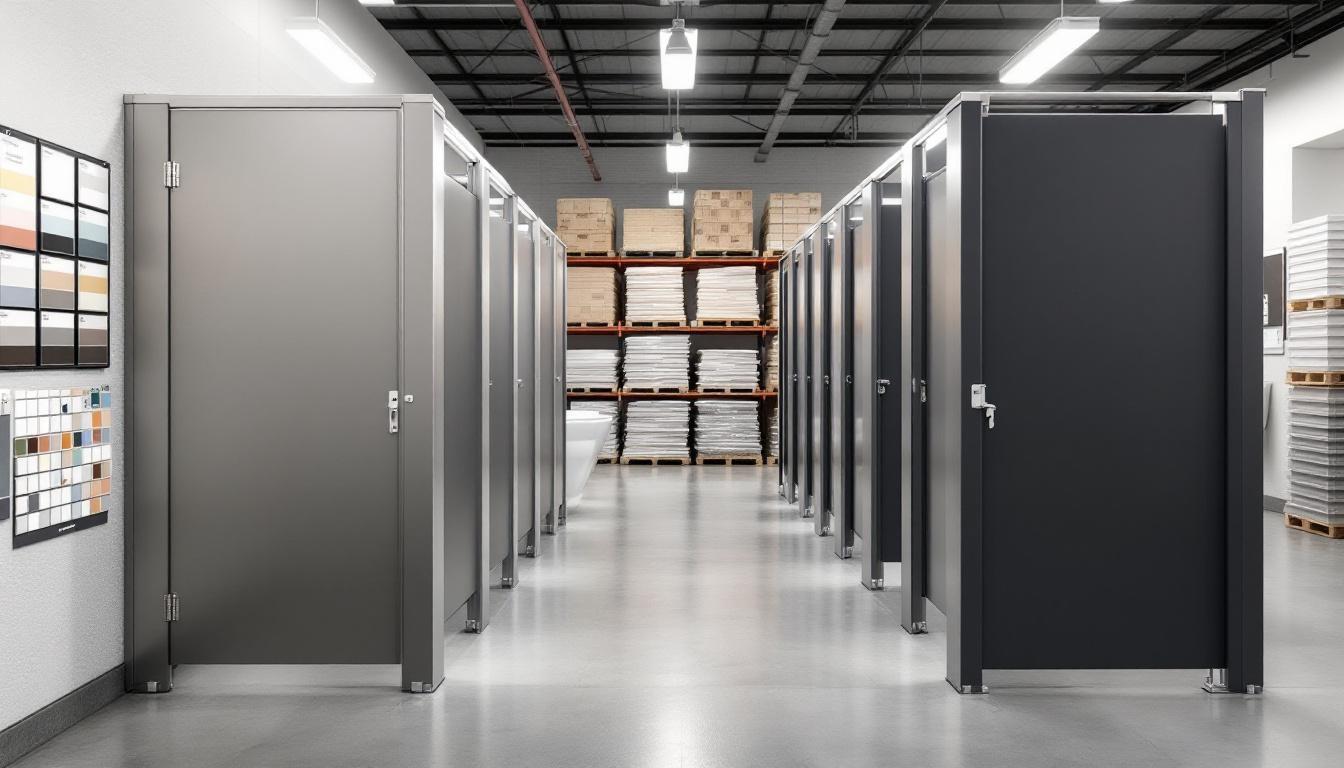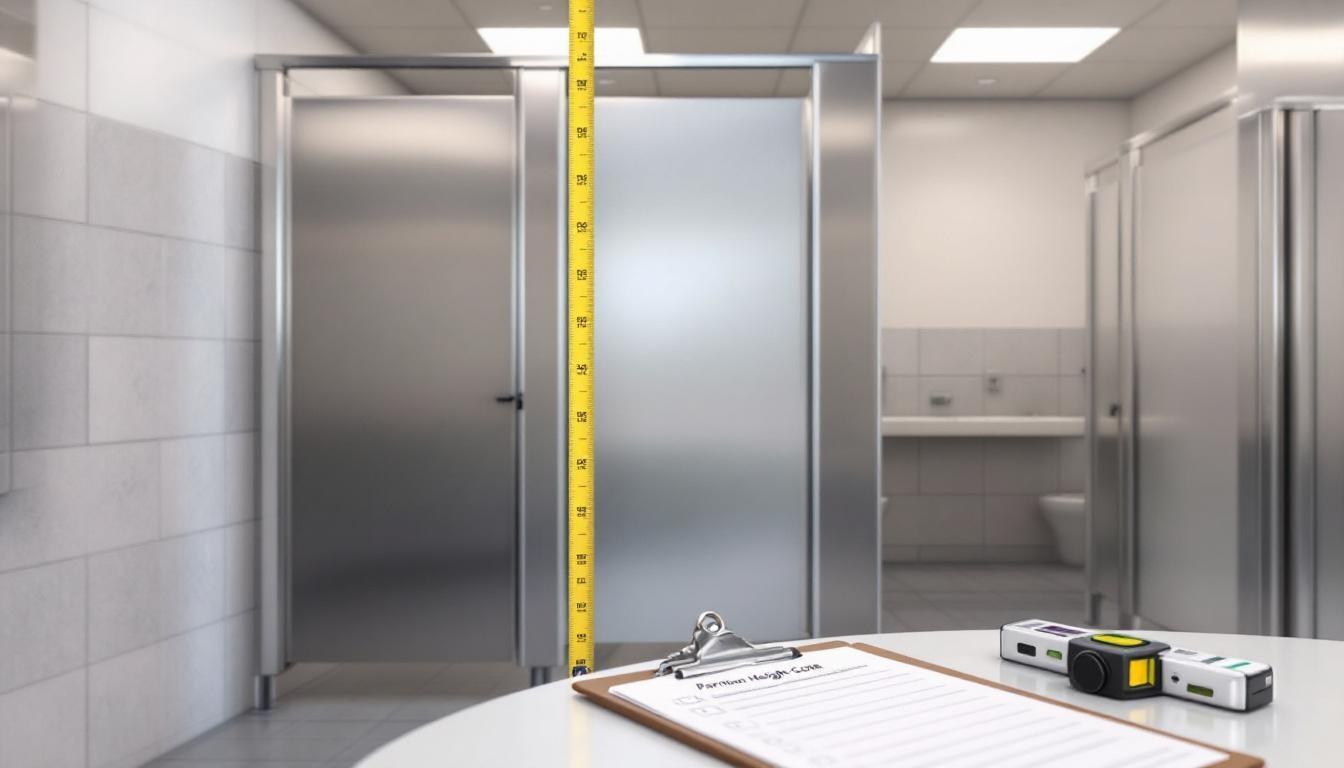Choosing the right standard toilet partition height affects both user comfort and regulatory compliance in commercial restrooms. Most facilities default to 58-inch partitions, but this isn’t always the best choice.
We at Partition Stalls see many businesses struggle with height decisions that impact privacy, accessibility, and maintenance costs. The wrong height can lead to code violations and user complaints.
What Height Requirements Must Your Partitions Meet?
ADA Standards Set the Baseline
The Americans with Disabilities Act doesn’t specify minimum partition heights, but it mandates clear accessibility requirements that directly affect height decisions. ADA-compliant stalls have privacy latches and contain at most one lavatory, one water closet, and one urinal, and these dimensions work best with specific height configurations.
Hadrian’s Elite Series offers 64-inch high partitions that mount 6 or 9 inches above the floor, which provides optimal clearance for wheelchair users while it maintains privacy. Standard 55-inch partitions mounted 14 inches high often create accessibility challenges and force facilities into costly retrofits.
Building Codes Vary But Follow Similar Patterns
The International Building Code requires accessible unisex toilet rooms in public facilities with six or more fixtures, and these rooms need partition heights that accommodate space requirements for wheelchair turns. Most states adopt IBC standards with minor modifications, but enforcement varies significantly.
California and New York typically require stricter compliance checks than other states. Bobrick partitions positioned 4 to 12 inches above the finished floor meet most state requirements, though facilities that serve children need different height considerations. Check local amendments before you finalize partition specifications, as violations can result in expensive corrections when inspections occur.
Commercial Standards Favor 58-Inch Heights
Industry data shows 58-inch partitions mounted 12 inches off the floor dominate commercial installations. Scranton Products’ Eclipse series demonstrates this trend with their 62-inch option at 9 inches above floor, which gains popularity in high-traffic facilities.
Full-height 72-inch partitions like Hadrian’s Elite Plus series cost approximately 40% more but eliminate most privacy concerns. Standard installations typically use floor-mounted systems with overhead braces at 82-inch pilaster heights, though ceiling-hung options work better in facilities that require frequent deep cleaning.
These height standards create the foundation for your partition selection, but several other factors will influence your final decision.
Which Factors Determine Your Partition Height Choice
Facility Traffic Drives Height Decisions
High-traffic locations like airports and shopping malls require different height strategies than office buildings. Facilities with over 500 daily users benefit from 72-inch partitions because they provide enhanced durability for heavy usage environments. Heavy usage creates more wear on standard 58-inch systems, which leads to frequent hinge replacements and door adjustments. Schools and universities perform better with 64-inch heights that balance privacy with supervision needs, while retail locations often choose 55-inch partitions to maintain sight lines for security purposes.
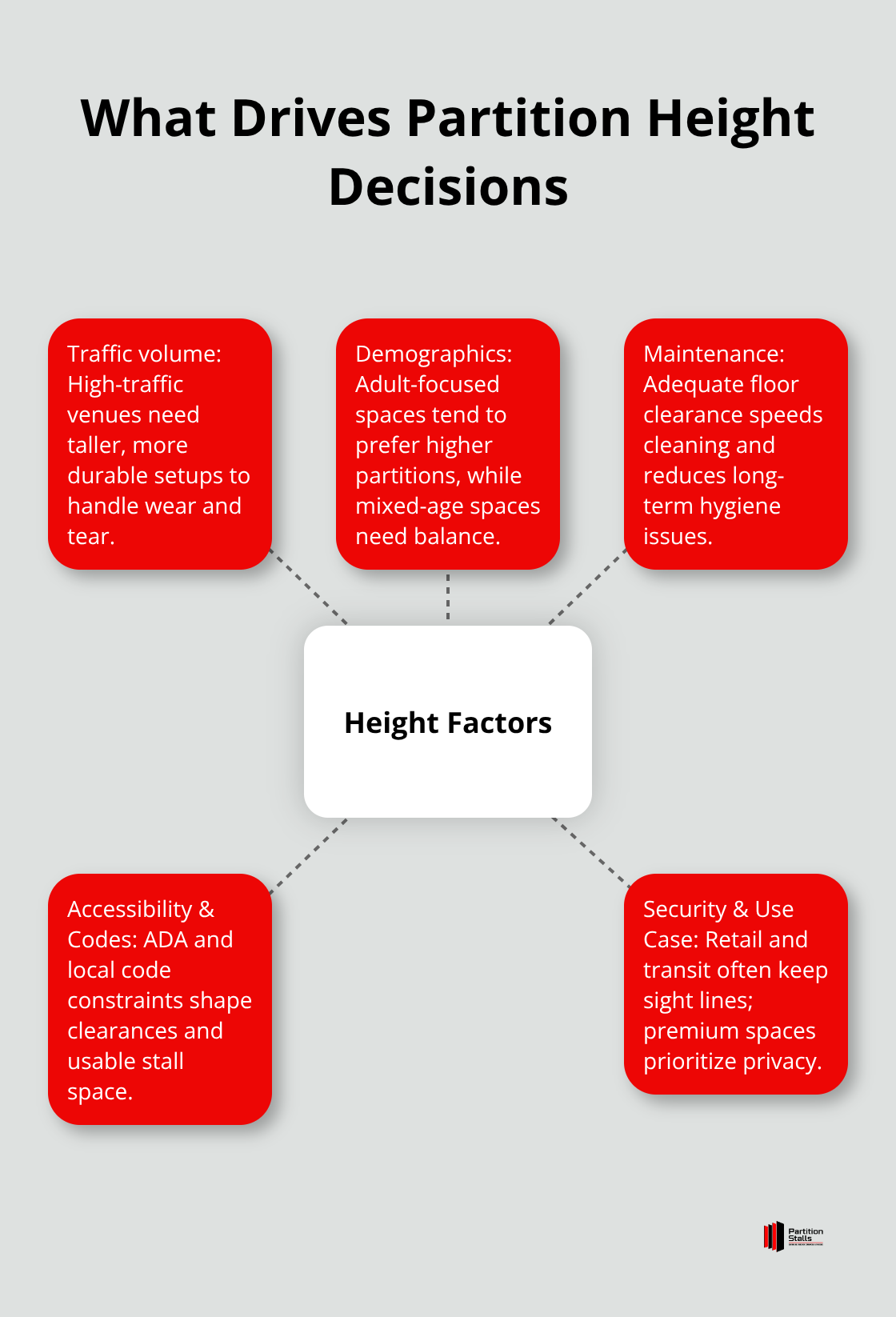
Demographics Shape Privacy Expectations
Women prefer higher partitions than men, with Bradley’s survey showing 70% of Americans want better stall coverage. Facilities that serve primarily adult populations should install 64-inch minimum heights, while mixed-age environments need careful consideration. Corporate offices typically use 58-inch partitions, but law firms and medical facilities often upgrade to 72-inch options to meet professional privacy standards. Healthcare facilities require partition heights that accommodate medical equipment and wheelchair transfers (making 60-inch heights with 6-inch floor clearance the practical minimum).
Maintenance Requirements Influence Height Placement
Floor clearance affects maintenance efficiency more than total partition height. Partitions mounted 12-14 inches above the floor allow standard mop equipment to pass underneath, which reduces maintenance time. Facilities with automated floor systems need minimum clearances of at least 36 inches wide when partitions obstruct both sides, while hospitals often require 18-inch clearances for specialized equipment. Lower clearances create dirt accumulation zones that increase maintenance costs and create hygiene problems. Solid plastic partitions like those from Scranton Products resist moisture better at any height (but proper clearance remains the key factor for long-term cleanliness).
These factors work together to narrow your height options, but specific partition configurations offer distinct advantages for different applications.
Which Partition Height Works Best for Your Facility
Standard 58-Inch Partitions Dominate Commercial Spaces
Most commercial facilities choose 58-inch partitions mounted 12 inches above the floor because they balance cost, privacy, and maintenance efficiency. Hadrian’s Standard Series follows this configuration and costs approximately 30% less than full-height alternatives. Office buildings, restaurants, and retail stores prefer this height because it provides adequate privacy while it maintains visual supervision for security purposes.
The 58-inch height works well in facilities with standard 8-foot ceilings and accommodates most adults comfortably. These partitions allow maintenance staff to clean underneath easily and provide sufficient airflow to prevent moisture buildup. Installation time runs 20% faster than full-height systems because they require fewer mounting points and less precise ceiling alignment.
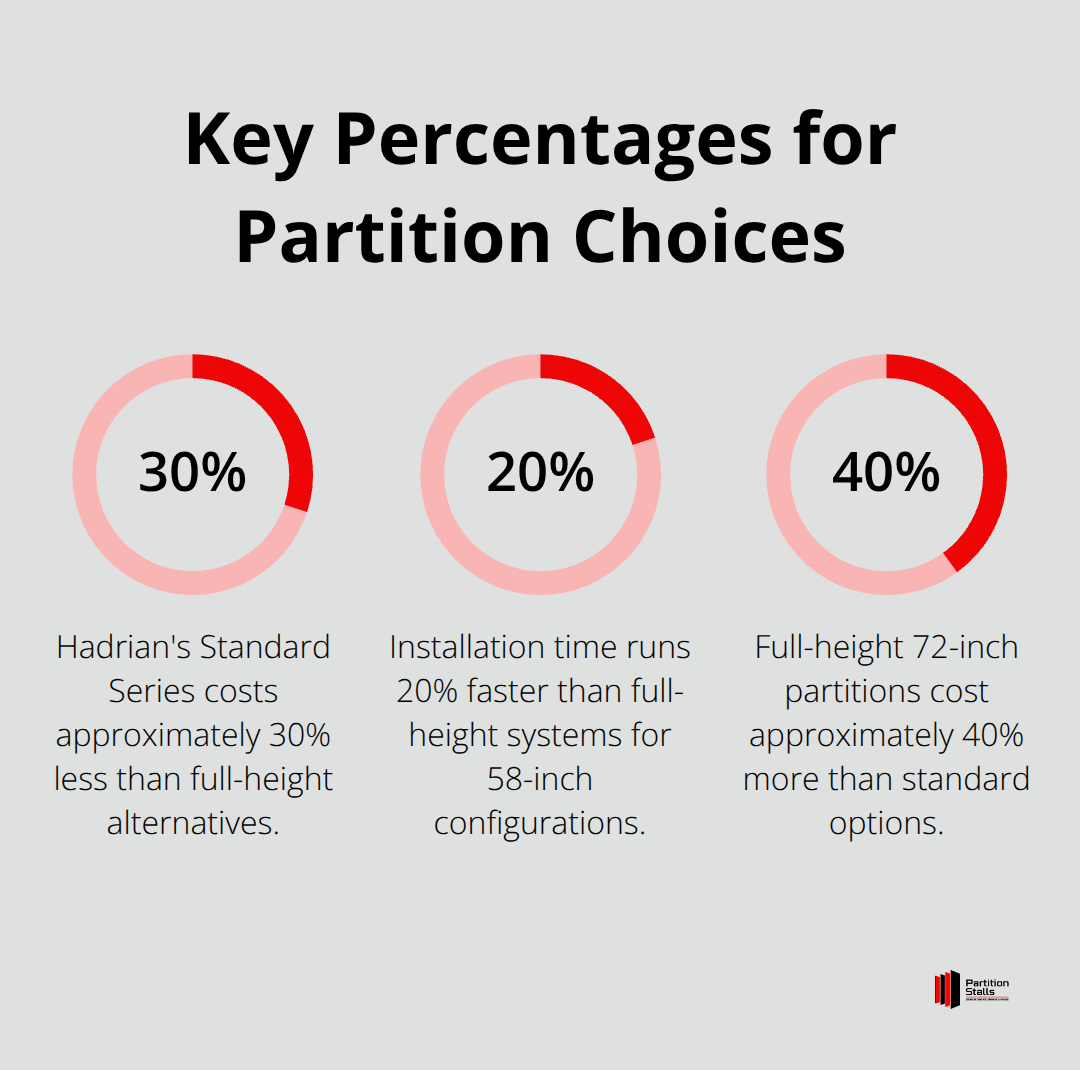
Full-Height 72-Inch Systems Maximize Privacy and Security
Facilities that prioritize privacy choose 72-inch partitions that eliminate sight lines and reduce noise transmission between stalls. Hadrian’s Elite Plus series and similar full-height options cost 40-50% more but deliver superior user satisfaction in high-end commercial applications. Law firms, medical offices, and upscale restaurants install these systems because they project professionalism and meet heightened privacy expectations.
The 72-inch height mounted 6 inches above the floor provides maximum coverage while it maintains ADA compliance for wheelchair access. Healthcare facilities benefit from the enhanced infection control that comes with reduced air circulation between stalls. Custom installations can extend partitions to ceiling height with specialized hardware (though this requires precise measurements and professional installation to prevent structural issues).
Educational Facilities Require Balanced Height Solutions
Educational facilities often require 64-inch partitions that balance supervision needs with age-appropriate privacy levels. Elementary schools typically use 55-inch heights mounted 14 inches high to allow staff oversight while they maintain basic privacy. Middle schools and high schools perform better with the standard 58-inch configuration that provides adequate privacy without complete visual isolation.
Universities and colleges often choose 62-inch partitions that accommodate adult users while they maintain reasonable supervision capabilities. These heights work particularly well in dormitory facilities where privacy matters but safety oversight remains important.
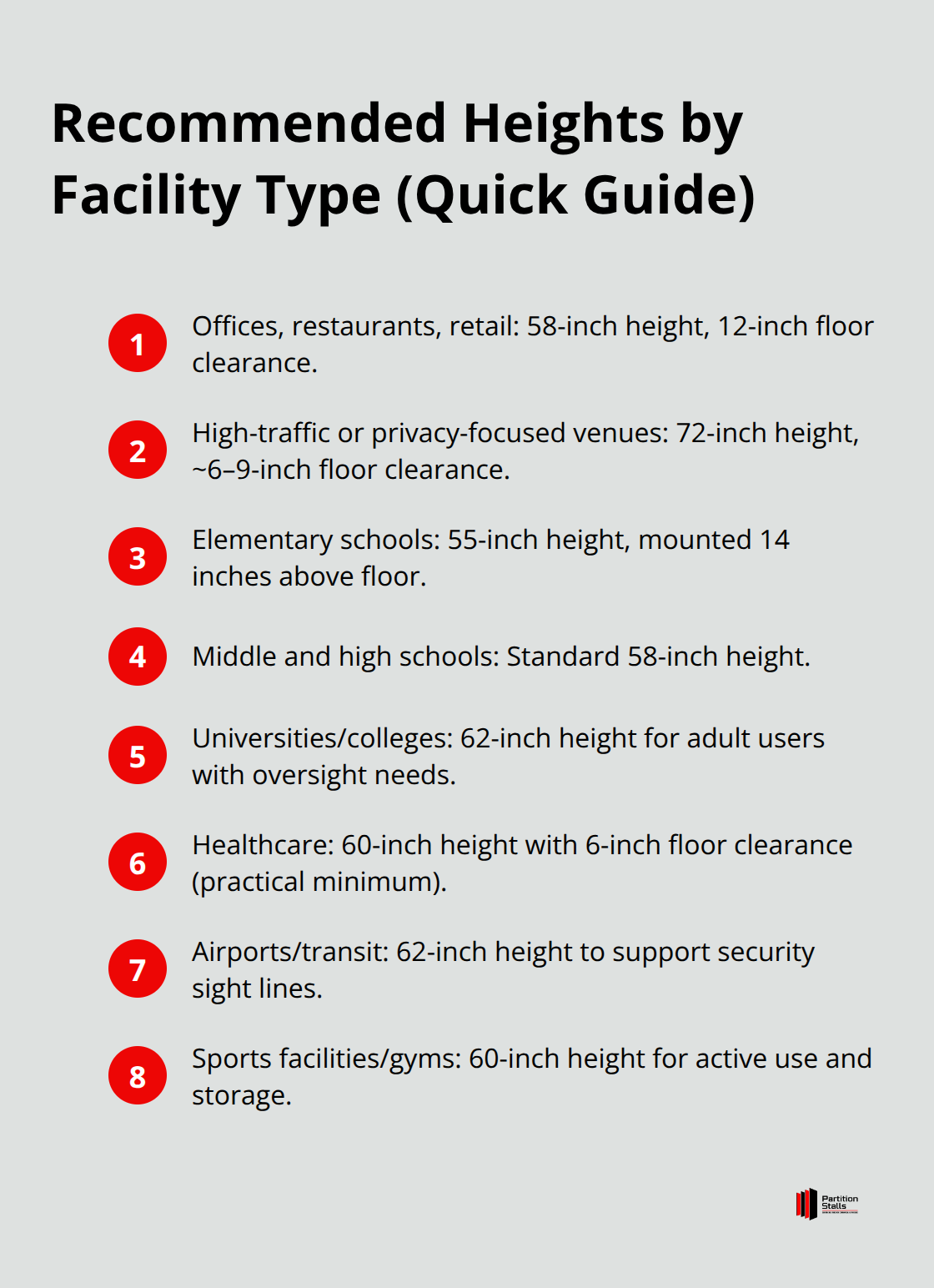
Specialized Applications Need Custom Height Solutions
Sports facilities and gyms benefit from 60-inch partitions that accommodate equipment storage and active users. Airport and transit facilities choose heights based on security requirements, with many facilities selecting 62-inch partitions that prevent concealment while they provide user comfort. Industrial facilities sometimes need reinforced partitions at non-standard heights to accommodate specialized equipment or safety protocols.
Healthcare facilities require partition heights that accommodate medical equipment and wheelchair transfers (making 60-inch heights with 6-inch floor clearance the practical minimum). These facilities often combine height requirements with antimicrobial materials and specialized hardware to meet infection control standards.
Final Thoughts
The right standard toilet partition height balances privacy expectations, regulatory compliance, and facility-specific needs effectively. The 58-inch standard serves most commercial applications well, but high-traffic facilities and privacy-focused environments benefit from 72-inch options despite the 40% cost premium. Professional installation prevents costly code violations and structural problems that plague DIY attempts.
Experienced installers understand local requirements and ADA compliance nuances that vary between jurisdictions. They handle precise measurements needed for ceiling-hung systems and custom configurations (which require specialized expertise to avoid structural issues). Most facilities achieve optimal results when they work with qualified professionals who understand both technical requirements and user expectations.
We at Partition Stalls provide expert guidance on height selection based on your facility type, traffic patterns, and budget constraints. Partition Stalls offers comprehensive restroom solutions tailored for offices, gyms, restaurants, and public facilities. Contact our specialists for a free consultation to determine the optimal height configuration for your specific application.


